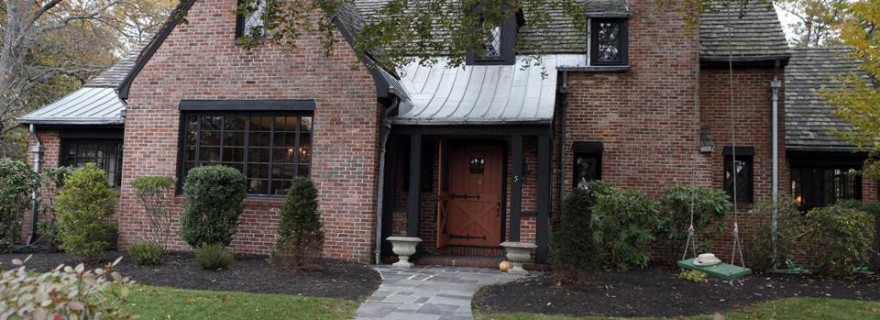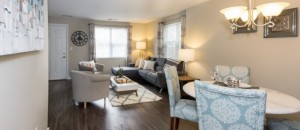Once the centerpiece of the Claff family estate, which made its wealth in corrugated boxes, this brick, slate-roofed Tudor retains that air of affluence, starting with the expansive foyer, which is adorned with the original peg-and-groove oak floor, an Art Deco chandelier, and a 9-foot ceiling.
The home's period charm is also on display in the first-floor office, with its built-in bookshelves and tongue-and-groove knotty pine walls, and in the south-facing sunroom, where dark beams stand out against the white vaulted ceiling — visual drama intensified by original steel casement windows of true divided glass. The comfortable living room is still crowned with the original beamed ceiling, but the space is now a room-brightening white highlighted by a working fireplace.
The formal dining room connects to a large butler's pantry with glass-fronted cabinets, a breakfast room, and to the mostly white kitchen, with its original three-quarter Nantucket bead-board wainscoting topped by plate rails and mix of quartz and granite counters.
A curving wrought-iron railing guides you to the second floor, where the master suite earns its top billing. The sleeping area itself is 405 square feet and draws light through the large Tudor-style window (yes, it's also original). In corners of the room, small shelves with curved tops are embedded; the showered bath retains the original two-toned ceramic tiles; and the walk-in closet is equipped with drawers on one side, clothes racks behind sliding doors, and a window that provides natural light.
The three other bedrooms in the main house vary in size, and two have extensive built-in cabinetry that's original to the home. The family bath, which has only a shower, was fully updated.
The third floor encompasses two finished rooms, and in the basement, you'll find another office as well as a bonus space with stained-wood walls ideal for a media room.
Recessed lighting and other updates, including central air in the main house, can be found throughout the home.
A large, attached in-law/nanny suite has two bedrooms, oak flooring, a small kitchen, and two baths.
Todd Sandler of Todd A. Sandler Realtors in Randolph is the listing broker. Showings are by appointment only.
Read more: Brick Tudor embodies style, wealth of its Roaring Twenties roots






